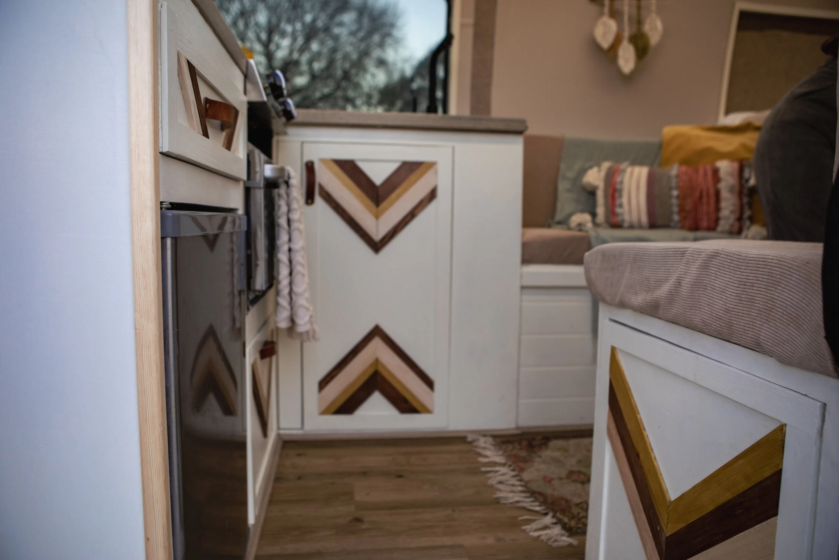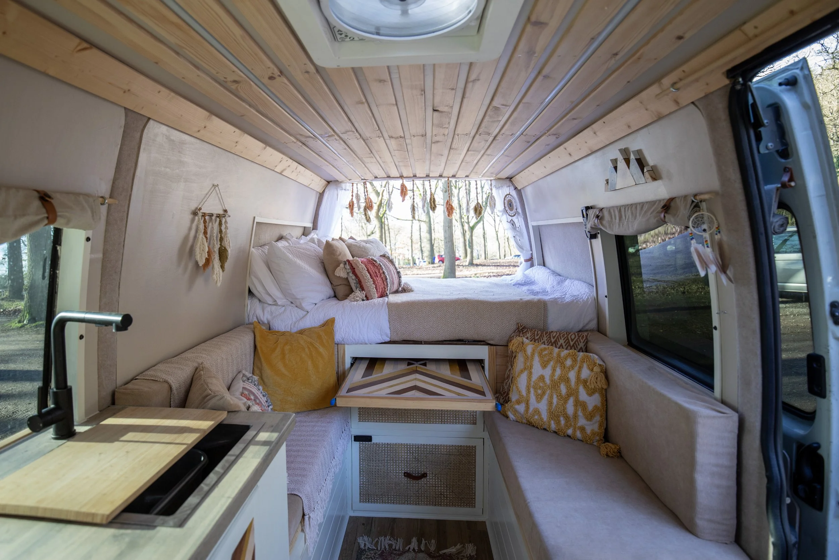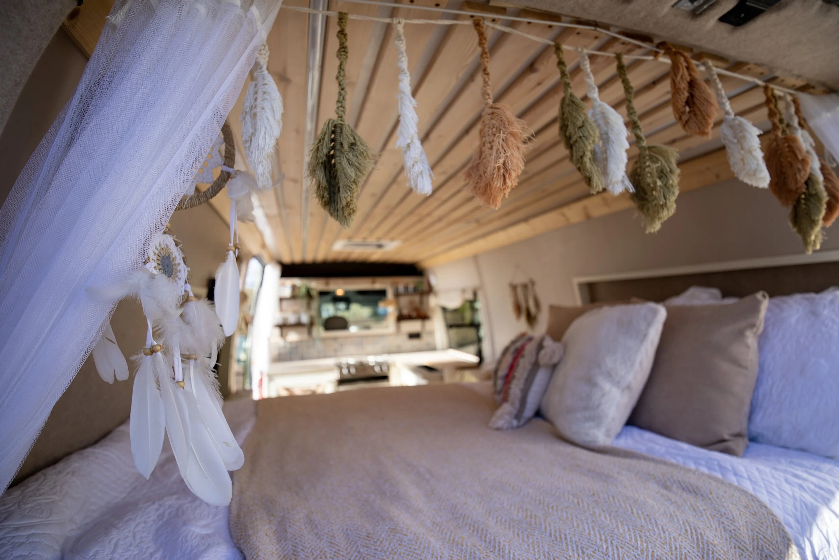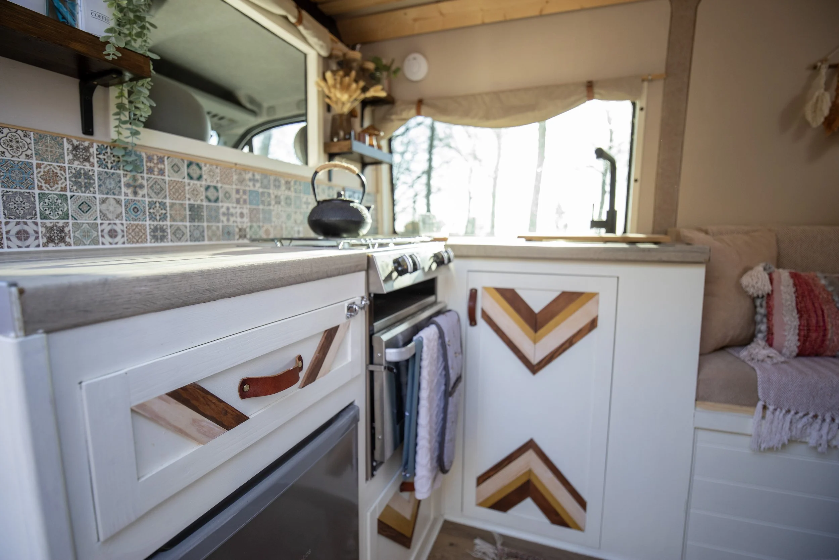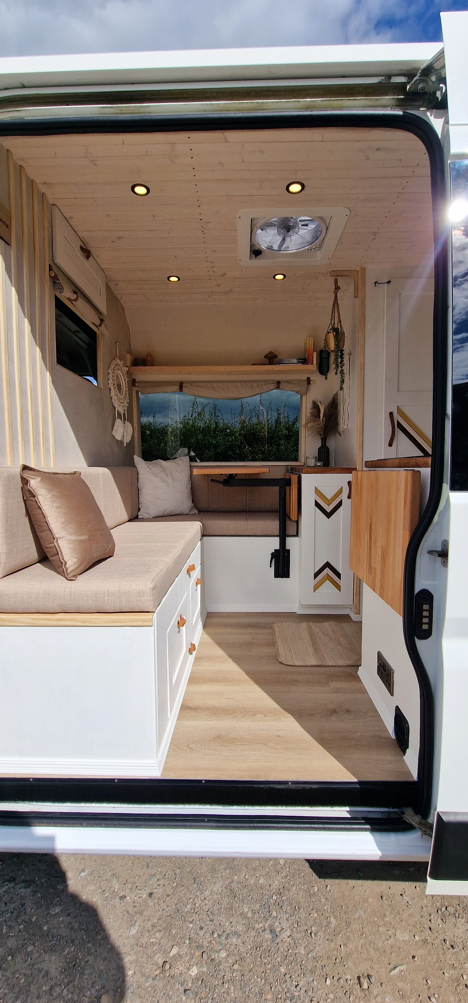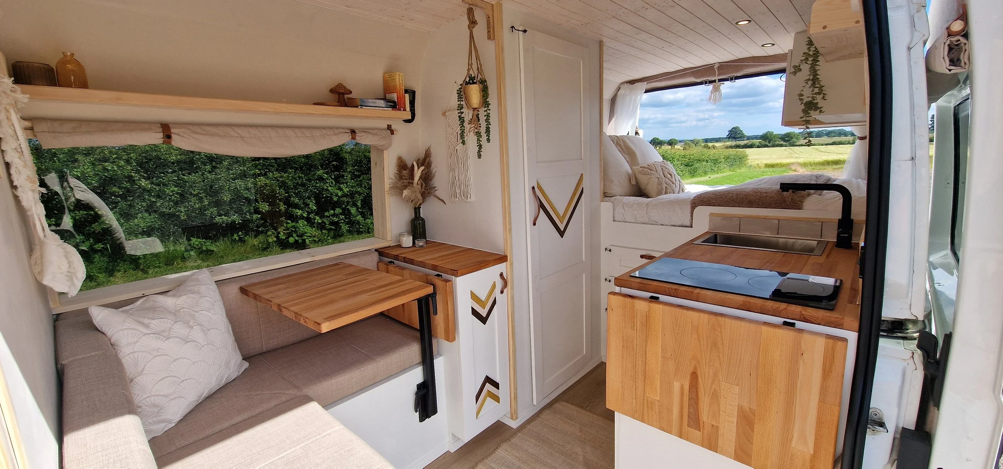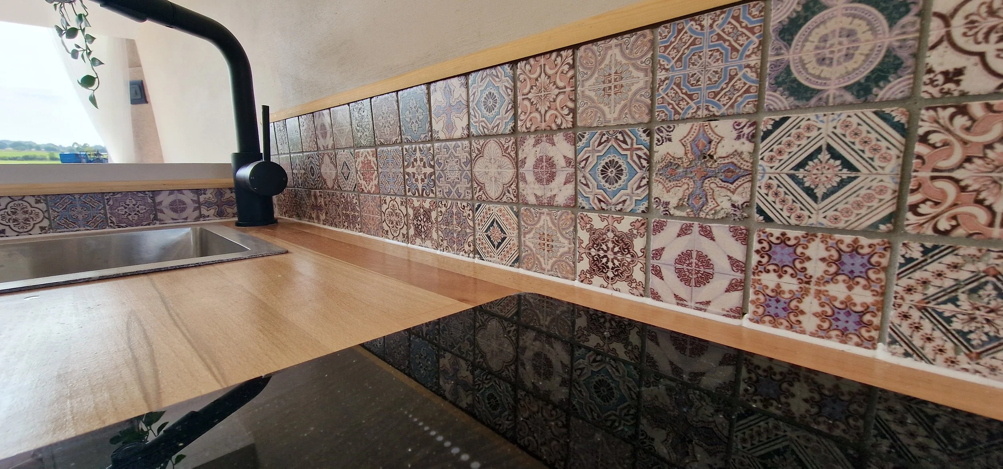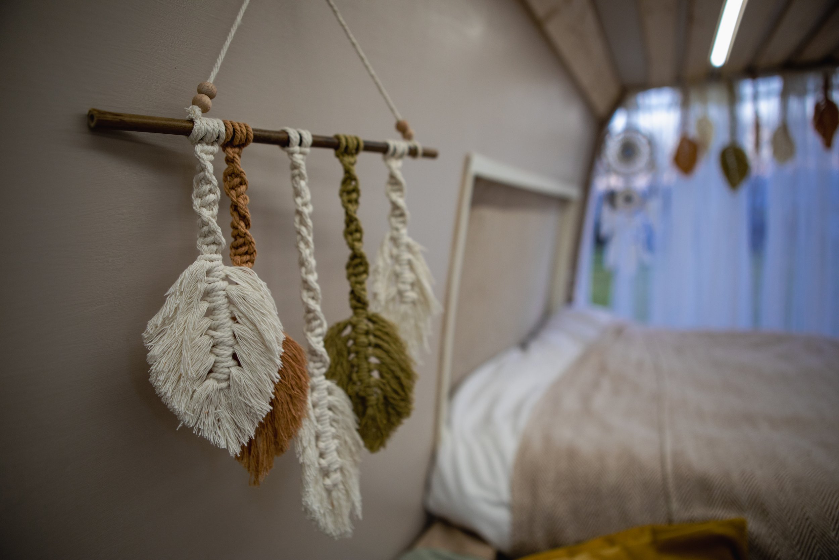
Explore our dreamy conversion designs
The Explorer
Kitchen Area
Elegantly designed, the L-Shaped Kitchen features a stunning custom tile splashback that adds a touch of sophistication. The kitchen is equipped with a spacious single large drawer and a dedicated cutlery drawer, accompanied by an expansive corner cupboard for ample storage. Enhancing both functionality and style, a generously sized rectangular sink, paired with a customizable mixer tap, takes center stage. Completing the ensemble, an undercounter fridge/freezer and a sleek hob/cooker contribute to the kitchen's overall versatility and modern appeal.
Seating Area (Third Berth)
Flanking either side of the van, expansive bench seats beckon, providing abundant seating for up to four adults, making it an ideal setting for entertaining guests. Cleverly designed for both comfort and convenience, each bench seat conceals ample storage space, complemented by a discreet shoe storage cupboard accessible through a side cupboard door. Adding to the versatility of the space, these bench seats can effortlessly extend, transforming into a third berth for additional sleeping accommodations.
Dining Area
Emerging gracefully from the depths of the bedroom storage, a meticulously crafted wooden table glides effortlessly on precision sliding runners. Elevate your entertainment experience with the flexibility of two lockable table settings, allowing you to tailor your space to suit both function and style with ease.
Bedroom Area
Enjoy the luxury of a fixed double bed with the addition of a recess either side to maximise length. Sleep soundly on the memory foam mattress. Integrated into the bed design are two large drawers with delicate rattan effect for extra storage.
Shower/Toilet Area (Upgrade)
Within the confines of a generously proportioned shower space, discover a full-height sanctuary enveloped in customizable PVC walls and adorned with a stunning mosaic tile floor. This luxurious enclave features a sleek black or silver mixer shower unit.
Garage Area
Large garage area that is diesel heater heated. Cupboard doors allowing access to the electrical and heating areas of the van.
Introducing our meticulously crafted campervan conversion, a harmonious blend of comfort and adventure designed to elevate your travel experience. Our conversion build is a testament to the art of transforming a humble van into a versatile haven on wheels. Picture yourself embarking on a road trip with the freedom to explore the open road, all while relishing the comforts of home. Our attention to detail is evident in every facet of this conversion, from the intelligently designed interior layout that maximizes space to the carefully chosen materials that evoke a sense of warmth and style. Immerse yourself in the practicality of a fully equipped kitchenette, the convenience of storage solutions, and the tranquility of a cozy sleeping area. With an emphasis on functionality and aesthetics, our campervan conversion is not just a vehicle; it's a lifestyle upgrade that seamlessly merges the thrill of adventure with the comforts of home. Embrace the road less traveled with confidence, as our conversion promises not just a journey, but an experience tailored to your wanderlust.
Technical Specifications
Sound Deadening and Insulation
Each panel in the van is capable of creating quite a lot of annoying bangs and tings, which is why we spend so long ensuring your van is well sound-deadened using sound deadening panels.
Each van is carefully insulated using a variety of the best insulation resources - solid foam insulation, recycled plastic soft insulation and silver foil insulation helps to keep your van warm and condensation on metal panels to a minimum.
Ventilation
Each van has a MaxxAir Fan fitted to improve ventilation within the living areas of the van.
Heating
Both the living area and the garage are heated using a 8KW diesel heater to ensure you’re toasty and warm.
Lighting
2 Strip lights run the length of the vans ceiling to allow plenty of warm light. Powered by a remote control means you can switch your brightness from anywhere in the van.
Electrics
Located within the garage area of the van is a 200AH lithium iron battery setup. This build benefits from solar energy and DC charging. This set-up means that off-grid travel is possible without worry. With your 1000W invertor, 230V electrical sockets are found within the living area (2 sockets).
Security
Each van is fitted with carbon monoxide and smoke detectors in the living area and garage and includes a gas safe certificate if the voyager 4500 oven and hob cooker is chosen.
*Pictures are for illustrative purposes only - final designs may vary in design and dimensions.
Specifications
Stainless steel/black rectangular sink
Voyager 4500 Oven and Hob
Chrome/Black mixer kitchen tap
ShureFlo water pump
Fresh water tank
Grey water tank
45L undercounter fridge/freezer
Feature panel ceiling
Hand-made kitchen cabinets and doors
Hand-made large pull-out table
Memory foam double mattress
MaxxAir fan
200AH lithium iron battery
Rengy 1000W pure sine wave invertor
Victron 30A DC to DC charger
Diesel heater
100W solar panel
230V electrical sockets
Consumer unit
Fuse boxes
Solar charger
Gas locker
Optional extras
Lithium Iron Battery Upgrade
Solar Panel Upgrade
Entertainment Upgrade
Bobil Water Heater Upgrade
240V Electrical Hook-up system Upgrade
Inverter Upgrade
Dash Camera Upgrade
Reverse Camera Upgrade
Additional Maxxair Maxxfan
The Adventurer
Indulge in the epitome of luxury and sophistication with our meticulously curated campervan conversion, a bespoke masterpiece designed for those who seek opulence on the open road. Immerse yourself in a world where every detail exudes elegance, from the sumptuous interior finishes to the cutting-edge technology seamlessly integrated for your convenience. Our luxury campervan build is a fusion of style and functionality, offering a lavish escape without compromising on the thrill of adventure. Picture yourself surrounded by refined materials, enjoying home-cooked meals prepared in a state-of-the-art kitchenette, and retiring to a plush sleeping area. The journey becomes an extraordinary experience as you traverse landscapes in a vehicle that not only transports you but elevates your travel to a realm of unparalleled comfort and sophistication.
Kitchen Area
Prepare all your culinary creations in this fully equipped and thoughtfully designed kitchen. Featuring exquisite solid Beech worktops and expandable work areas, this space exemplifies functionality and elegance. Experience seamless organization with a designated cutlery drawer and three spacious cupboards catering to all your storage requirements.
Seating Area (Third Berth)
Indulge in relaxation or entertain guests in the spacious L-shaped seating area, accommodating up to four individuals. Meticulously crafted for comfort and convenience, each seat features substantial storage beneath, accessible from the front via an additional easy-access door. With a keen focus on space optimization and user convenience, these seats seamlessly slide forward, offering an additional sleeping berth for enhanced versatility and comfort.
Dining Area
Utilizing a table mount bracket paired with a robust Beech tabletop ensures a secure and space-efficient solution. When conservation of space is paramount, the table can be conveniently stored, ensuring safety and efficiency. Additionally, for expanded spatial requirements, effortlessly stow the table or affix it to transform the environment, enhancing its suitability for entertaining purposes.
Shower/Toilet Area
Within the expansiveness of a generously dimensioned shower area, unveil a full-height sanctuary enveloped in customizable PVC walls, complemented by an exquisite mosaic tile floor. This opulent enclave is appointed with a sophisticated black or silver mixer shower unit, adding a touch of contemporary elegance to the overall design.
Garage Area
Spacious garage compartment featuring diesel heater heating for optimal temperature control. Incorporated cupboard doors facilitate seamless access to the electrical and heating components within the van, ensuring both functionality and accessibility.
Technical Specifications
Sound Deadening and Insulation
Each panel in the van is capable of creating quite a lot of annoying bangs and tings, which is why we spend so long ensuring your van is well sound-deadened using sound deadening panels.
Each van is carefully insulated using a variety of the best insulation resources - solid foam insulation, recycled plastic soft insulation and silver foil insulation helps to keep your van warm and condensation on metal panels to a minimum.
Ventilation
Each van has a MaxxAir Fan fitted to improve ventilation within the living areas of the van.
Heating and Hot Water
Both the living area and the garage are heated using a 8KW diesel heater to ensure you are toasty and warm.
Have warm water form the kitchen taps and bathroom shower by using the Bobil Water Heater when needed.
Lighting
8 LED spot lights illuminate the area in a warm glow ensuring you never have to struggle for light. Controlled by two light switches, either side of the bed, means you never have to leave bed to turn off the lights
Electrics
Located within the garage area of the van is a 400AH (upgrade available) lithium iron battery setup. This build benefits from solar energy and 60AMP DC-DC charging. This set-up means that off-grid travel is possible without worry. With your 3000W invertor, 230V electrical sockets are found within the living area (2 sockets).
Security
Each van is fitted with carbon monoxide and smoke detectors in the living area and garage.
Optional Upgrades
Solar Panel Upgrade
240V Electrical Hook-up Upgrade
Entertainment Upgrade
Inverter Upgrade
Dash Camera Upgrade
Reverse Camera Upgrade
Additional Maxxair Maxxfan
*Pictures are for illustrative purposes only - final designs may vary in design and dimensions.
Standard Equipment
Stainless steel/black rectangular sink
Induction hob
Chrome/Black mixer kitchen tap
ShureFlo water pump
Bobil water heater
Solid wood worktop
Fresh water tank
Grey water tank
45L Undercounter fridge/freezer
Hand-made kitchen cabinets and doors
Solid wood table
Memory foam double mattress
MaxxAir fan
400AH lithium iron battery
Renogy 3000W pure sine wave invertor
Victron 50A DC to DC charger or similar model
Diesel heater
100W solar panel
230V electrical sockets
Consumer unit
Fuse boxes
Solar charger




